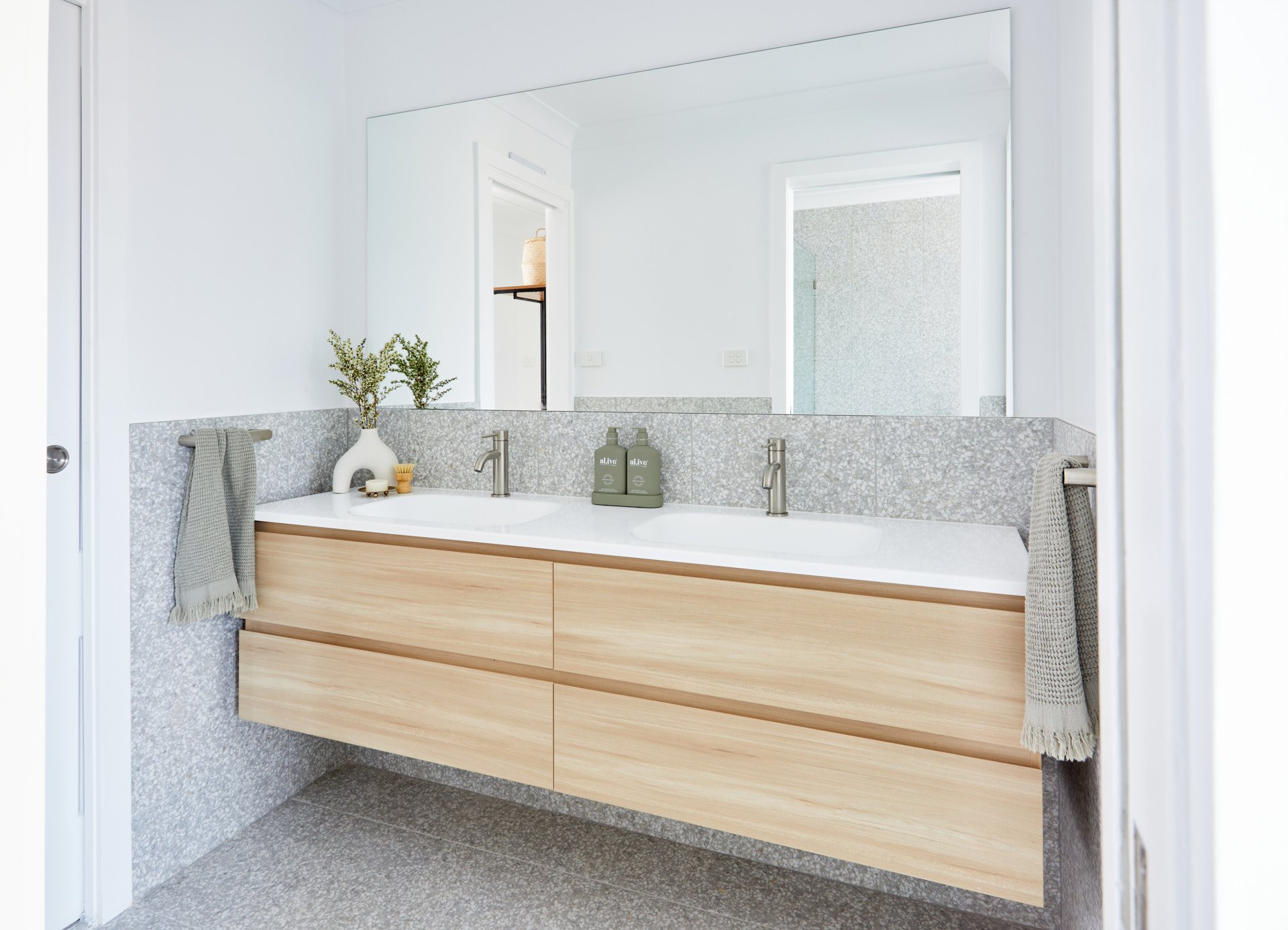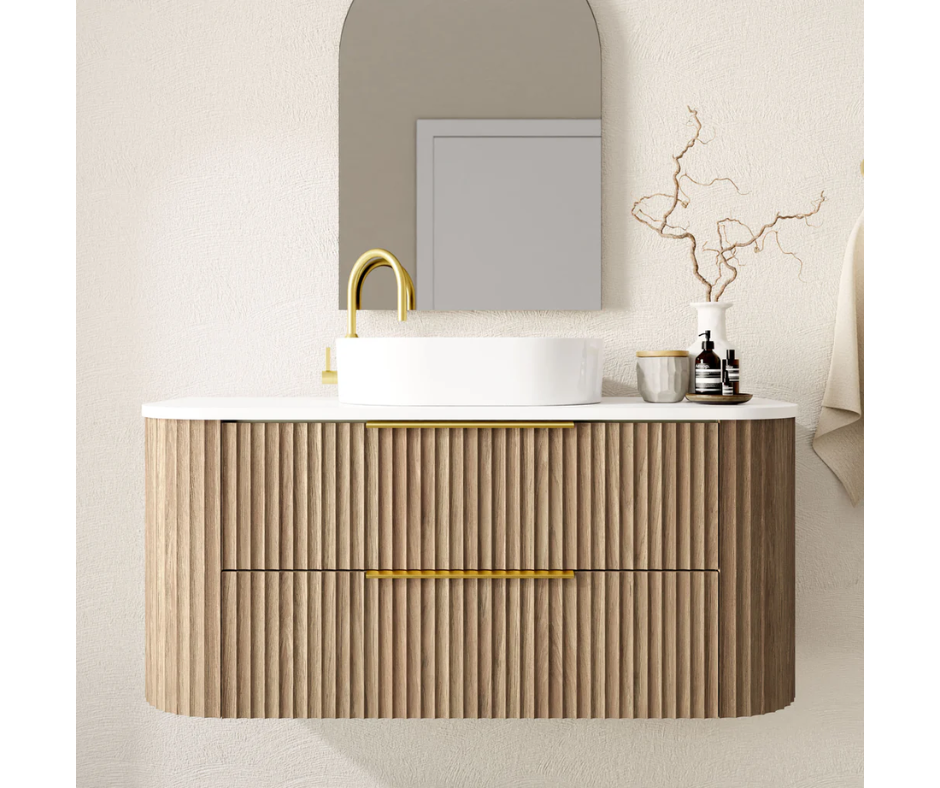My top 5 designer tips for renovating a small bathroom
A light colour palette to brighten this siblings bathroom with no direct sunlight at our Kingsford Project.
“How do I make my small bathroom look & feel bigger?”
This is a question I get asked often by clients and friends, particularly as I work with clients in Sydney’s Eastern Suburbs and Inner West where homes can be on the compact side. I have designed a number of bathrooms and when it comes to renovating a small bathroom, maximising space is key.
Here are my top tips on making a smaller bathroom appear larger and more spacious.
1. Choose Light and Bright
One of the most effective ways to make a small bathroom feel bigger is by using light colours and natural light. It’s a simple, yet powerful trick that works wonders in visually expanding the space. Opt for tiles with neutral tones or soft pastels and consider using large mirrors to reflect light and create the illusion of more space.
Choosing a light Palette: Light colours on walls, floors, and fixtures can make a small bathroom feel more spacious. When selecting a color palette, I often recommend sticking to soft, neutral tones. White is always a classic choice, but soft greys, beiges, and pale blues or greens can also work beautifully. These colours not only make the room feel larger but also create a calm, relaxing atmosphere – exactly the feeling you want in a bathroom.
Mirrors: Mirrors are another great way to create the illusion of space. A large mirror can reflect light and give the impression of a more expansive room.
Lighting: The more natural light the better in a small bathroom, however if this is a challenge consider adding a skylight or a mix of well-placed recessed lighting and wall sconces.
A beautiful light colour scheme with neutral tiles, large mirrors and wall mounted vanity. Design by HAAUS.
2. Streamline your Fixtures
In small bathrooms, every centimetre counts. This is why I always recommend using streamlined, space-saving fixtures that don’t compromise on style or function.
Wall-Mounted Vanities and Toilets: One of the best ways to free up floor space is by opting for wall-mounted fixtures. A floating vanity looks sleek and modern but also gives the bathroom a more open, airy feel, making the room appear larger.
Wall-mounted toilets can also save a significant amount of space compared to traditional floor-mounted options. They create a clean, uncluttered look, which is perfect for small bathrooms. Plus, they make cleaning the floor a breeze – a win-win!
Curves in all the right places: another way to make the space feel larger is to choose fixtures with rounded edges. Soft curves on a bath, vanity or shower glass reduces the visual impact and softens the feeling in the room.
Curves adding softness to this gorgeous bathroom. Image by Marquis.
3. Maximise Storage
Storage is often a challenge in small bathrooms, but with some clever design, it’s possible to create plenty of space for all your essentials without crowding the room.
Built-In Niches and Ledges: Built-in niches and ledges are ideal for smaller bathrooms, with their compact nature maximising storage potential for your toiletries while minimising visual clutter.
A shower niche is a recessed shelf built into a shower wall. It’s a great solution for small bathrooms as it provides ample storage without stealing any space from the bathroom footprint.
If you have a little more space I do love a shower ledge, which is a built out narrow half wall that runs the length of the shower wall. The ledge feels more integrated in the room and is seamless on the eye. If you have the space I would definitely include a shower shelf into your bathroom plans!
Face level storage: In a small bathroom every inch of storage is important, and one of my favourites is the shaving cabinet. These can be quite compact AND large enough internally to provide significant storage. My designer tip is to recess (or part recess) the shaving cabinet into the wall to keep your room looking as streamlined as possible – the cabinet sits in a wall cavity with just the mirror exposed, making your bathroom feel far more spacious.
Vanity storage: We all love a gorgeous wall-mounted sink in a powder room, however in a small ensuite or family bathroom under sink storage is so important. Even in a smaller wall-mounted vanity, there’s enough room for drawers or shelves to store toiletries or extra towels, keeping everything off the countertop. And remember to opt for drawers over doors as they are far more functional.
Shower niche vs shower shelf. Images: Tilecloud, BuildHer
4. Opt for Glass: Keep It Clear and Open
In small bathrooms, it’s essential to keep the space as open and unobstructed as possible. This is where glass can play a crucial role.
Frameless Glass Shower Screens: One of the most effective ways to create the illusion of space is by using a frameless glass shower screen. The clear glass doesn’t create visual barriers, allowing the eye to travel freely across the room, making the entire space feel larger.
Frameless glass showers are also incredibly sleek and modern, adding a touch of luxury to any bathroom. They’re easy to clean, too, which is always a bonus in a small space.
Walk in shower: If your bathroom layout allows, a walk-in shower – essentially a single pane of glass without a door – ensures a truly seamless look and is a great way of keeping an open and airy aesthetic. You also don’t require any door clearance, which can be a game-changer in a small bathroom.
A frameless walk-in shower with curved glass - hitting all the right small bathroom notes! Image: Futureglass
5. Optimised Layout
The layout of a small bathroom is critical. Even the most beautiful fixtures and finishes won’t help if the room isn’t laid out efficiently. That’s why I always start by carefully planning the layout to make the most of the available space.
Prioritise Functionality: In a small bathroom, every inch counts, so it’s essential to prioritise functionality. This means placing fixtures where they make the most sense and ensuring there’s enough space to move around comfortably. For example, the toilet should be placed in a spot that doesn’t block the flow of traffic, and ideally is not the first thing you see when you open the door!
The Wet Room Concept: One layout option that works particularly well in small bathrooms is the wet room concept. By eliminating the need for a separate shower enclosure and allowing the entire room to function as a shower, you can free up significant space. I have just designed a wet room for my Centennial Park clients, and by doing so we are able to fit both a bath and shower in a small narrow space. Just be sure to consider your drainage in a wet room to ensure water is efficiently channeled away from the shower area and into the drainage system.
Consider Pocket Doors: If your bathroom is especially tight, consider replacing traditional doors with pocket doors. Pocket doors slide into the wall, saving valuable floor space and eliminating the need for door clearance.
Two examples of wet rooms in a narrow bathroom space. Images: ABI Interiors, Pinterest
Renovating a small bathroom can be a challenge, but with the right design approach, it’s entirely possible to transform a small bathroom into a more spacious and functional haven. When done right, even the smallest bathroom can feel luxurious and comfortable.
If you would like some help with your bathroom, please get in touch here for a complimentary 20 minute chat. I’d love to help create your dream bathroom sanctuary.
Therese






